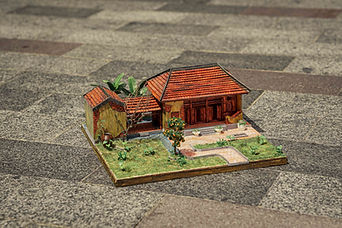
Central of Vietnam
Architecture
The characteristic of the layout of the traditional house in the central region is that the overall house consists of many houses built with adjacent roofs. In particular, the upper house is a sanctuary to place the ancestral altar, and the lower house is a living space for family members. In the Central region, the upper and lower houses are usually designed perpendicular to each other and towards the drying yard in front of the house. Most houses in the Central region are built in the form of four gable roofs.
The area of houses in the central region is also much larger than in other regions. The upper house is usually built from five to seven compartments and the lower house has three to five compartments. The space above is also designed with a symmetrical layout, including the middle space for ancestor worship and the two side rooms for sleeping or family storage.
Houses in the Central region are mainly built with a truss system as a pillar. The truss structure is characterized by the rafter bars placed on the slope of the roof connecting the column ends together and the top of the lower rafter is placed on the tail of the upper rafter. This feature has been shown through its very name (the rafter house).
In addition, traditional houses in the Central region also have other types of houses such as: beam house or horse house corresponding to the form of bamboo with a column in the middle, directly against the roof. Thanks to this technique, the width of the column step and the space step is increasingly enlarged. It can be said that the Vietnamese have brought the technique of sawing the top of the column - a long-standing traditional technique from the north to the central region. Thanks to the application of these techniques, folk houses in the Central region were built on a larger scale than before, and especially larger than folk houses in the North. Gradually, even the triangular wooden plank was removed and the connection of the two rafter bars on the roof, as well as the east pole, were attached to the top of the column with tenons


"RUONG" HOUSE
“Ruong house” is a typical heritage of Hue. The field is an abbreviation for the column. Hue Ruong house is built with a system of wooden trusses with a structural design following the model of nail letters, letters of public, letters of speech, and foreign and domestic works. The house is made up of a wooden dowel and tenon system that makes it easy to assemble or disassemble.
The whole house is almost built from good, solid wood such as jackfruit, vulture, and wood. When exploring the Hue ancient house, if we pay attention, we will see that small details such as beams, trusses, and columns are elaborately and meticulously carved like a floating painting with high aesthetics.
In terms of space, the house is built according to traditional Eastern principles and philosophies. That philosophy explains that all things are born from a single thing (Tai Chi), but that unity includes two opposing halves that always interact with each other (Dualism). From there, it radiates to the four directions and eight directions (the Four Statues, the Eight Trigrams) to give birth to all species.
The roof of the house is covered with slate tiles with two thick layers overlapping each other. So in summer, the house has cool air, in winter it is warm. The roof is designed with a large slope to help rainwater drain quickly to adapt to the frequent stormy weather in the last months of the year in Hue.

THATCHED HOUSE IN
CENTRAL REGION
More than half a century ago, geographer Pierre Gourou - a new member of the Institute of the French Far East - described the La Mai house in the central region, from Thanh Hoa to Binh Dinh. According to him, a thatched-roof house is a type of house that has existed for a long time in Quang Tri, with two roofs. This type of roof structure is similar to the roofs of houses in remote areas, from Binh Dien to Phu Yen. Depending on the area, the house with thatched roofs in the central region will have different architectures, including types of houses: can be a house with a beam/beam (pillars buried in the ground), a house with a column in the middle (usually with a column in the middle). or common Ruong house (pillars on canopy stones/rocks), especially houses with two roofs (lower roof or ceiling covered with bamboo or wooden floor, the upper floor is a supporting frame made of thatched or leaf bamboo)




